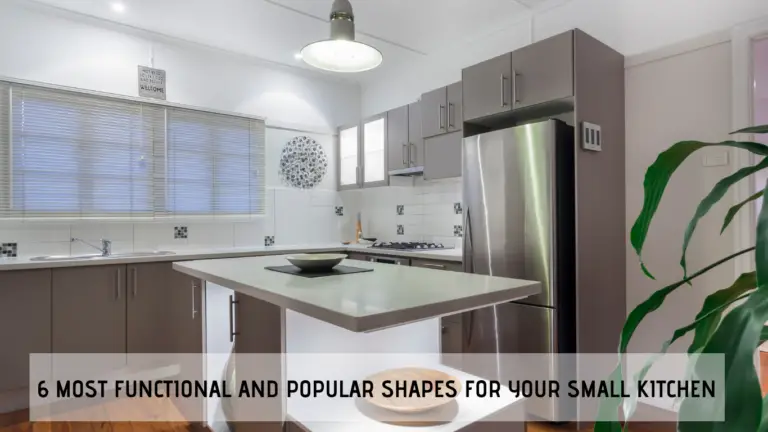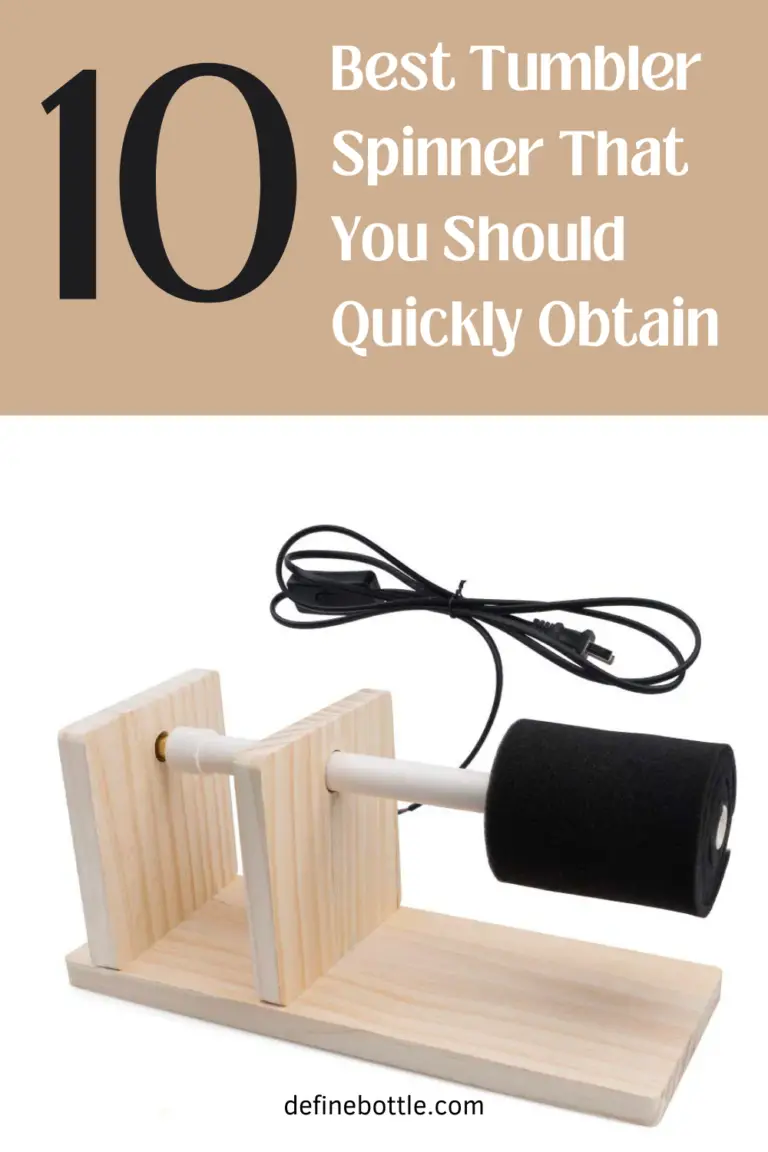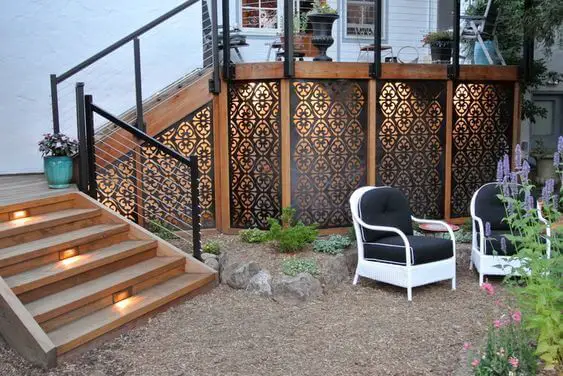
Have your dream kitchen in mind, but it doesn’t fit into the space of your small kitchen? that is frustrating!
The kitchen is every women’s favorite room in the house and despite the stereotypes and maybe you won’t admit it but men, we know you love the kitchen too.
Don’t worry, we got you! keep reading to learn about the 6 shapes that will transform your small kitchen into your dream kitchen.
Contents
One wall small kitchen layout

One wall kitchens are ideal for a small space because they compact everything into one side of the kitchen giving you extra space in your small kitchen.
This style is functional in that it creates flow in the cooking process, everything you need is close by and in arm’s reach.
There are two options for this design with regard to the placement of your oven. Some people love their classic stand-alone oven but if you have a small kitchen we recommend choosing a built-in oven with a countertop stove. Not only is a built-oven contemporary and still trending after a few years of coming into style but it takes up less space across the wall.
In this design, they have built the sink into the one wall design which is perfect for flow and washing vegetables and poultry while using the counter space directly next to it.
It’s a good idea to build a shelf for your microwave and surround it with cabinets. For more functionality and space-saving you can attach a rack beneath the shelf and use it to hang mugs and wine glasses.
Ikea has many great options for small kitchens.
Small Kitchen in the shape of a gallery

Galley kitchens are incredibly functional and offer a lot of counter space and room for storage.
Galley kitchens are long and narrow and made up of base cabinets and counters on either side of the kitchen.
For efficient flow place sink, dishwasher, and fridge on one side and stove, oven, and cabinets with cooking utensils and spices on the other side.
While this shape is modern and functional and can work in a small kitchen it is better to have more room to work with, because the counters take up a lot of space and give you less room to walk around in a small kitchen.
Sash window for small kitchen

To make a small gallery kitchen look bigger add a large sash window that you can pull upwards to bring in fresh air and sunlight and makes the small space look more open and less cramped.
Using bright and natural colors makes the gallery feel lighter and will assist in making the overall look less heavy and small.
L -Shaped small kitchens

L-shaped small kitchens are the most popular choice at the moment because they are perfect for any size kitchen.
The benefit of an L-shape for a small kitchen is that it only takes us half the space, leaving the rest open and spacious. This is exceptionally stunning for an open-plan home.
The design above is not only classy and modern but it’s fresh and full of light. It’s simple and busy all in one.
Using floating shelve on the walls is a clever alternative to cabinets because they offer you storage space and your kitchen utensils and equipment become part of the design. Overall the wall looks less bulky making the space feel bigger.
Hanging mugs and utensils also adds to the design and saves you storage space in the drawers and cabinets for things that can’t be hung on the wall.
Everything compliments each other:
- the gold handle on the oven matches the neutral wood of the shelves
- the metallic black oven is unique, stylish, and complements the handles on the cabinets
Big cabinet doors automatically look elegant and also make the kitchen look aesthetically wider.
keep the design simple and modern with a rug of your choice that will add a pop of color to your neutral color kitchen.
Go to Etsy for stunning kitchen rugs that burst with style and color.
U- shape for your small kitchen

If you require a lot of storage space and don’t like your utensils and equipment hanging out for everyone to see you but don’t have a big kitchen, you should opt for a U-shape. The downside is that this takes up a lot of floor space and can feel squashed, allowing for only one person in the kitchen at a time.
Use every inch to your advantage because you want your small kitchen to still be functional. Either install lots of cabinets and drawers for storage or use shelves and hooks to display your new fancy kitchenware.
The island kitchen

If you have a small kitchen but dream of having an island because you want to keep up with the trends but more importantly quality family time in the kitchen, there is a way to fulfill that dream without compromising on space.
Instead of placing the island in the center of the kitchen you can frame the outside wall between the kitchen and main area with an island and leave an open space above to create an open feel making your kitchen look even bigger.
Place two or three stools on the outside of the Island so your family can sit there and talk to you while you cook, your children can sit and do their homework on the island which allows you to help them and cook dinner simultaneously.
The island can be built from the material of your choice, while granite is easier to clean, wood is more trendy and helps to balance out a heavy color scheme or keeps the color scheme neutral.
Light up your island with statement light fixtures from IKEA, Walmart, Amazon, Etsy or Light in the box
Decorate your kitchen with fresh weekly flowers on the island in a glass vase.
Add some texture to your small kitchen by using geometric tiles on the wall above the stovetop in a complementary color to the color of your overall design.
Small Peninsula kitchen

There is a debate as to whether the peninsula layout is outdated but many believe they are still fashionable, guess it comes down to the modernization of the overall design of your kitchen.
The Peninsula layout is similar to an island layout but here the island is an extended counter which is open on both sides where you can place chairs as if it were a table.
Use a wider countertop relative to your other counters to create an extension and as a result make your small kitchen feel bigger.
This layout is best for an open-plan living area and kitchen.
It’s a good idea to install an outlet on the side of the counter so that you can plug in your laptop while you work or charge your phone while you cook.
Purchase high chairs which will increase the overall height (feeling) of your small kitchen.
7 useful tips:
#1 install a dishwasher and hide it with a cabinet-style door.
#2 double oven for a kosher home (meat and milk)
#3 you can place lights under the cabinets to light up your work area
#4 decorate one of your kitchen walls with a darker paint color, texture wallpaper, or geometric tiles
#5 use cabinet lights to light up glass cabinets and put your glasses on display
#6 use a light dimmer for when the kitchen is not in use, it will add to the warmth of the rest of the house in the evening hours.
#7 install many outlets for chargers, appliances, speakers for music, and more.
FAQ
What are the 6 types of kitchen layouts?
The 6 types of kitchen layouts that are highly recommended are one wall; L-shape; Gallery; U-shape; Island kitchen; peninsula kitchen.
What are kitchen layouts?
Kitchen layouts are made up of the way you position your counters, cabinets, large appliances ( fridge, oven, dishwasher), and kitchen tables, in a confined space to create function and flow.
What kitchen layout is the most practical for a small kitchen?
The most practical layout for a small kitchen is the L-shape because it can be adapted to any size kitchen and gives you extra counter space, more space to install cabinets and shelves as well as leaves half the kitchen open for walking space or allows you room to add a small table.
What is the best type of window for my small kitchen?
Sash windows are practical for small kitchens because they can be built in above the sink, they don’t take up a lot of wall space and they slide upwards allowing for sunlight and a cool breeze to come into your small space quickly and easily.




